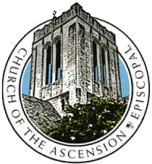Most sacred places are built to last, and many are the oldest and most beautiful structures in their neighborhoods. This is certainly true of Church of the Ascension. Ascension was built shortly after the turn of the twentieth century in response to the growing population living south of downtown. Reading through the vestry minutes at Montgomery St. John’s Episcopal Church during this time, one can find complaints from the growing number of congregants living on streets south of the Genetta Ditch, near where the I-85 is now, about the difficulty of getting to church during rainy weather.
It’s hard to imagine this new congregation was born of rain and mud. Many did seek to join together to build a new church in their neighborhood, to grow the Episcopal Church, and develop their community. Algernon Blair, notable local builder among those, sought out the most accomplished church architect of the time, Ralph Adams Cram, for the design of the building. Mr. Cram built hundreds of churches in his career, most in the northeast, but was persuaded by Mr. Blair to take on this commission in the Deep South. We are the richer for it.
It is said that Mr. Cram received his inspiration for Ascension by studying St. Mary’s, Iffley, a small Norman church in Oxfordshire, England. From St. Mary’s he got the idea for simple volumes of space and the oversized square tower, but he defined the building with details from the later Gothic style. The choice of stone and slate, pointed arch windows, beamed roof, and, above all, the soaring vertical space inside, all speak to the Gothic style.
This is a beautiful place. The procession of spaces through narthex, nave, choir and sanctuary calm our souls and prepare us to hear and understand what God would have us do. It is a place in which we have celebrated successes, and struggled through fire and strife. It is not only a place of sustenance for us during worship, but an asset we have available to use to accomplish our mission to each other, the community, and the world.
